This modern house created by Norm Architects, is called Gjøvik and is located north of Oslo. The structure, consisting of six interlocking blocks, perfectly combines with a harsh but magnificent view to the lake Mjøsa and surrounding woods. The interior design is made in the style of soft minimalism, with gray textured polished concrete combined with warm wooden surfaces and textiles in shades of sand and stone. Subtle design combined with functionality and coziness represents the Scandinavian concept of hygge.
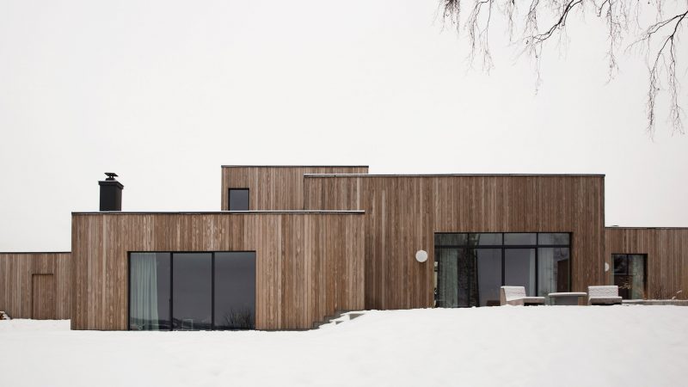
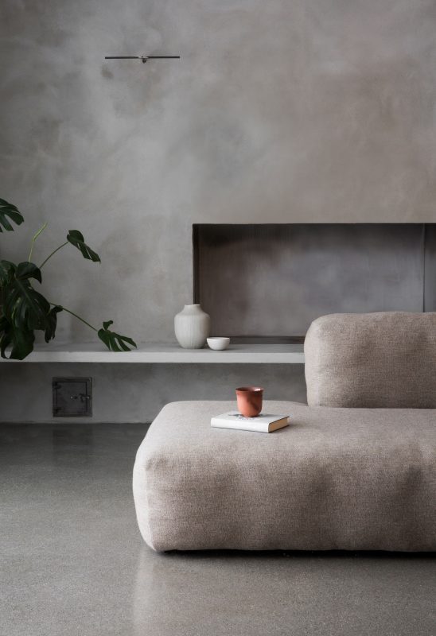
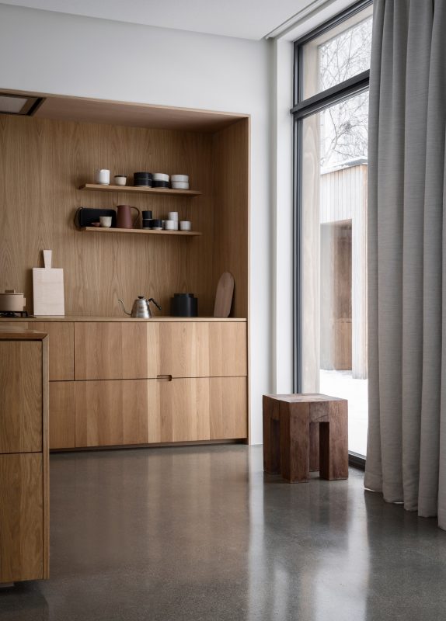
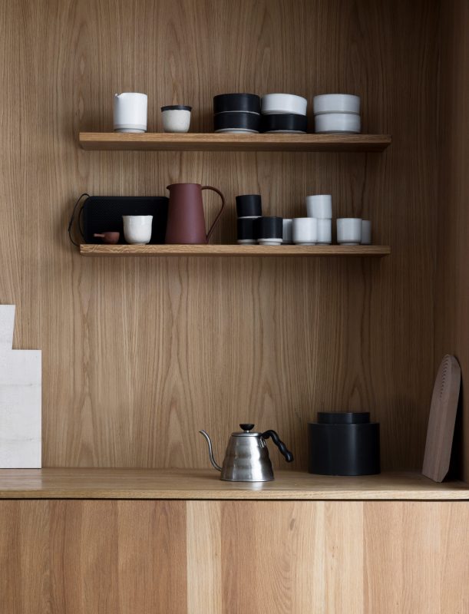
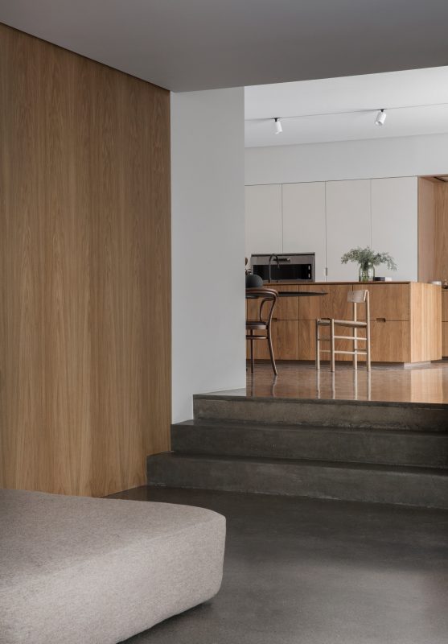
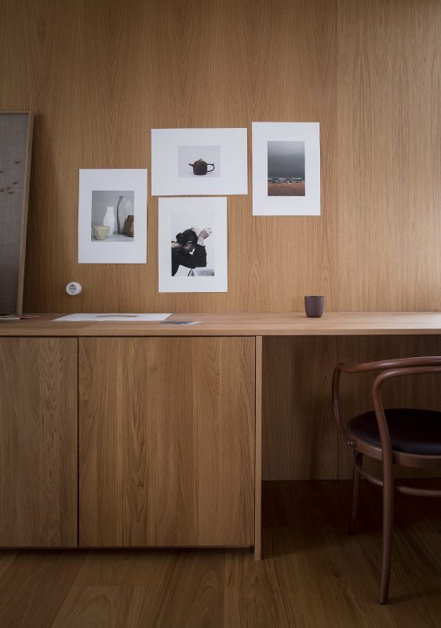
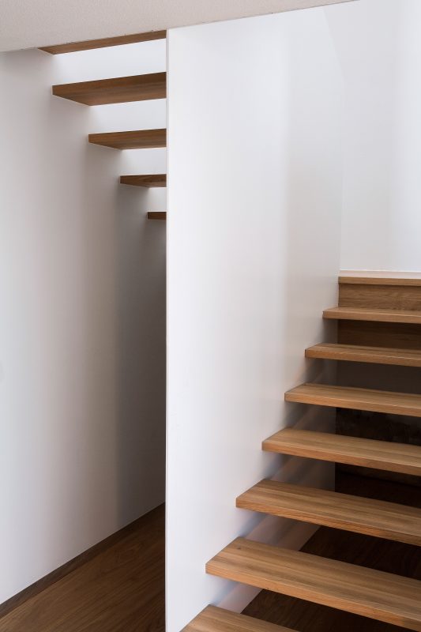
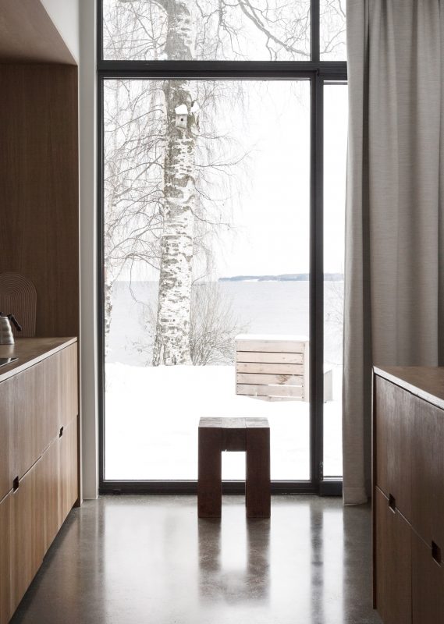
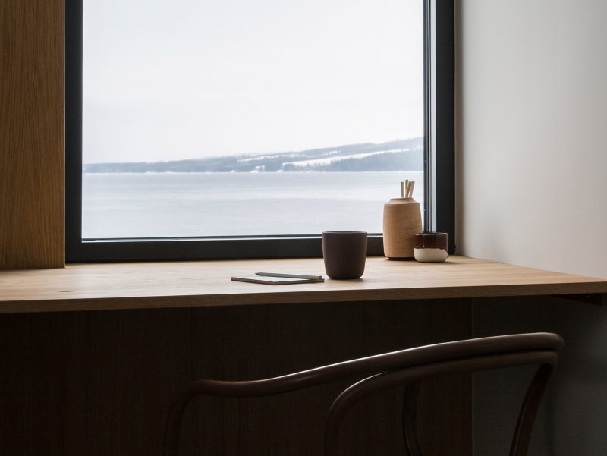
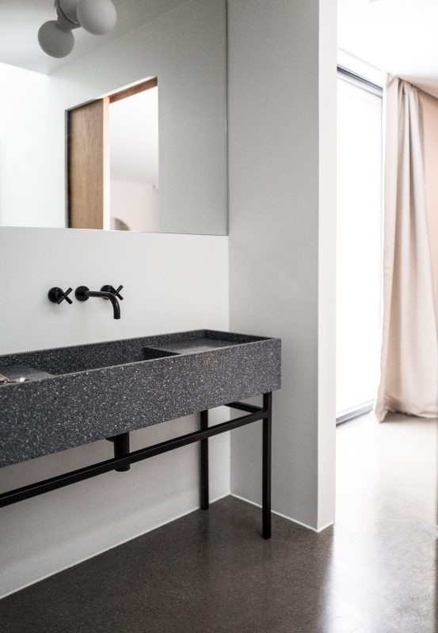
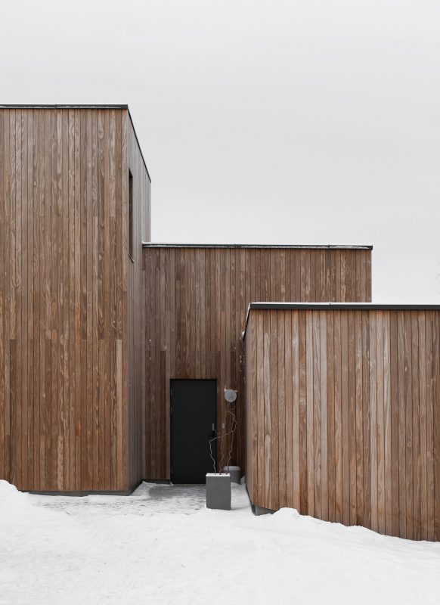
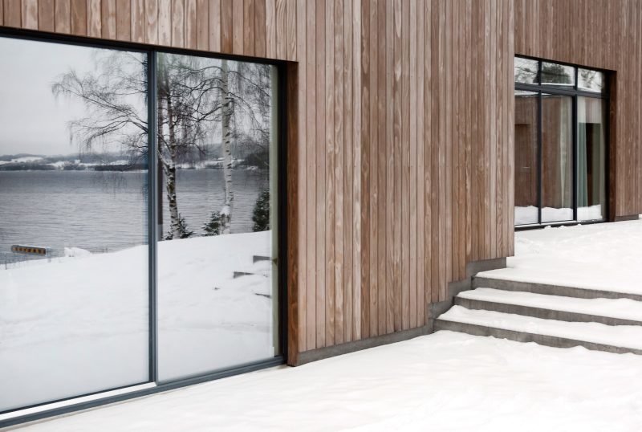
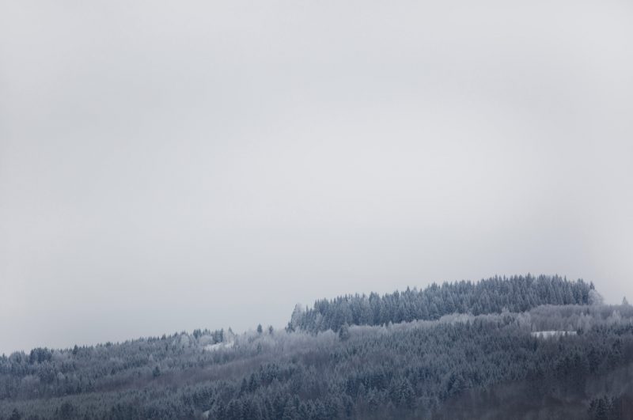
Photography:
Norm Architects