Karen, Peter and their four children live in this 250 square meters house.
They had a strong vision of what their house should look like.
“The house is inspired by an old barn, which we once saw. It was rebuilt for residential and we liked the idea of large spaces with high ceilings, where you can fill space both physically and mentally. We had both lived in city apartments for many years, and when we finally made the decision to move out, there was a big difference”, says Karen.
The house in North Zealand, among the endless fields and forests, was built according to the couple’s wishes, designed by designer Bjarne Frost.
The next challenge was to make this sterile space cozy, and comfortable for a large family. To decorate the interior the couple invited designer Sidsel Zachariassen. She helped with furniture, textiles and decor, softening the sharpness of the architectural lines.
The result was a mix of new and old, cold and hot, soft tones and black and white contrasts. A mix that suited this family well.
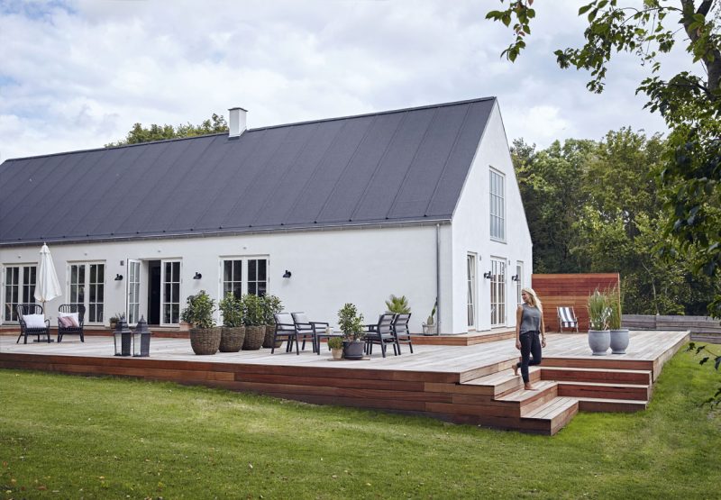
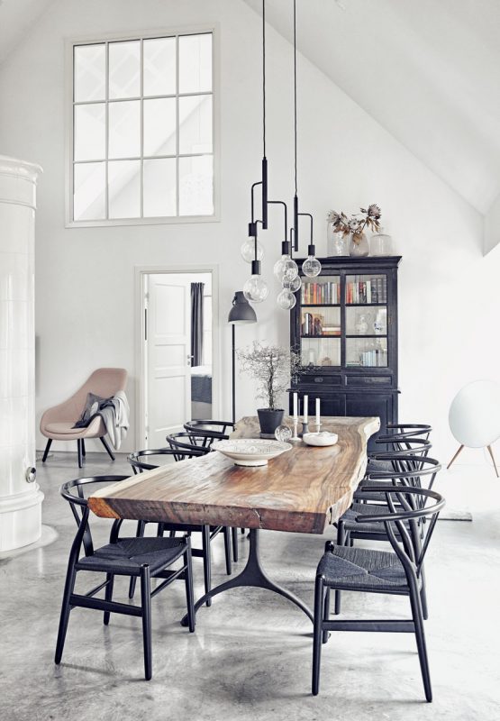
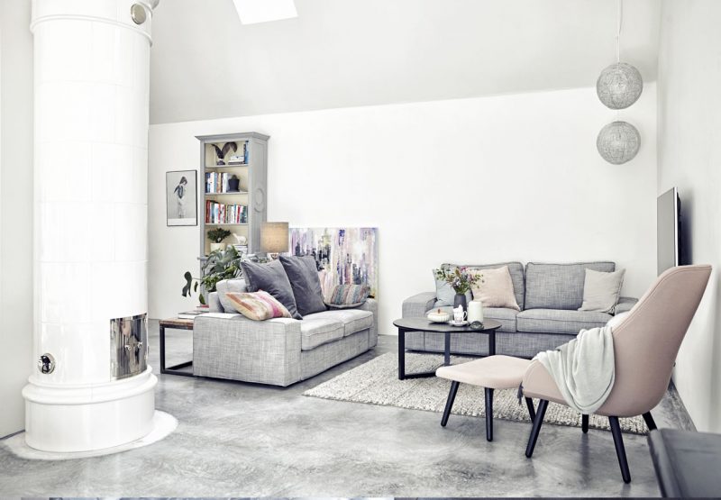
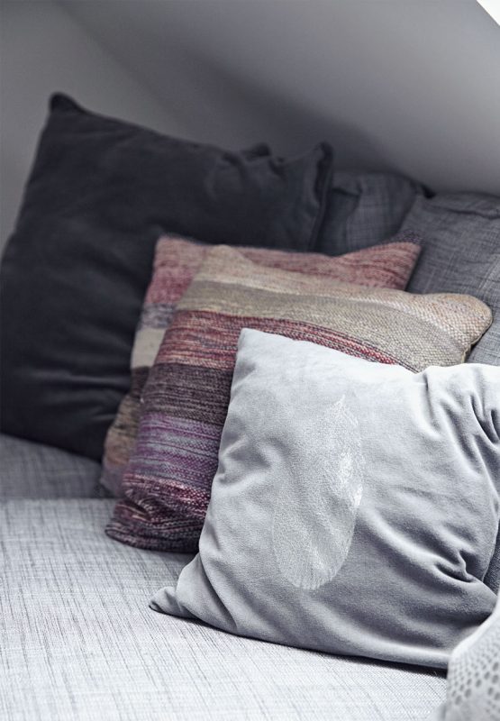

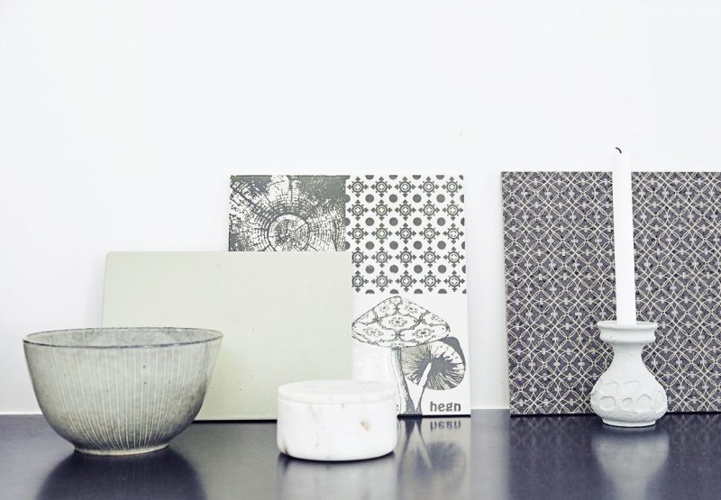
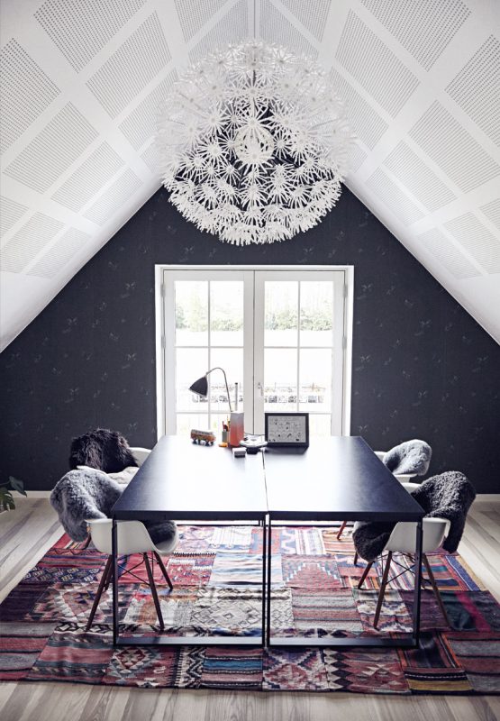
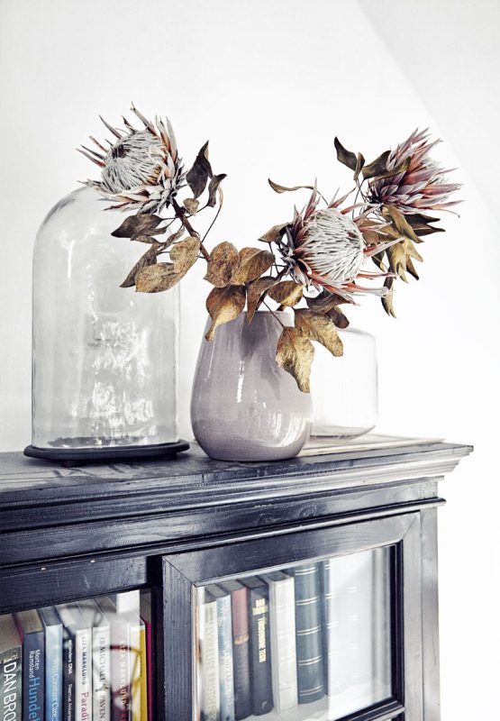
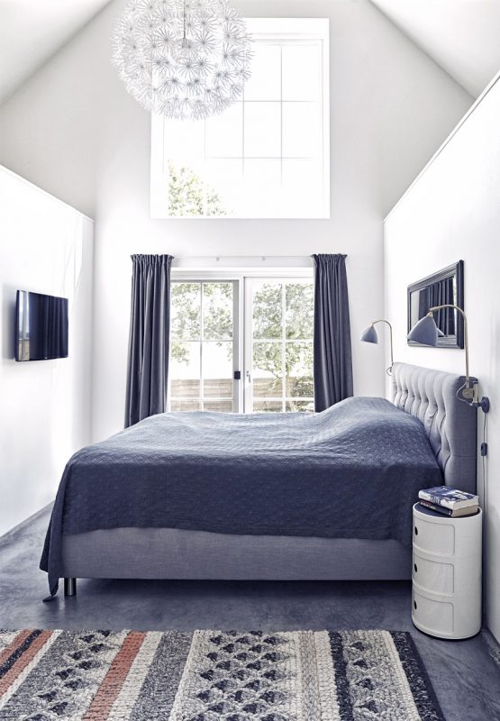
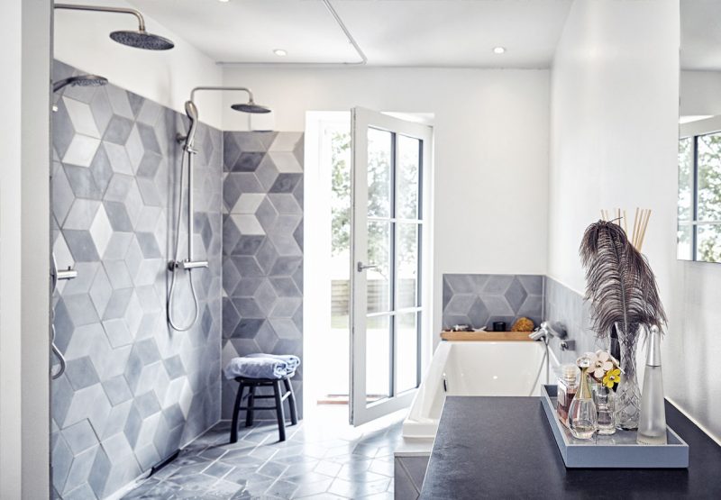
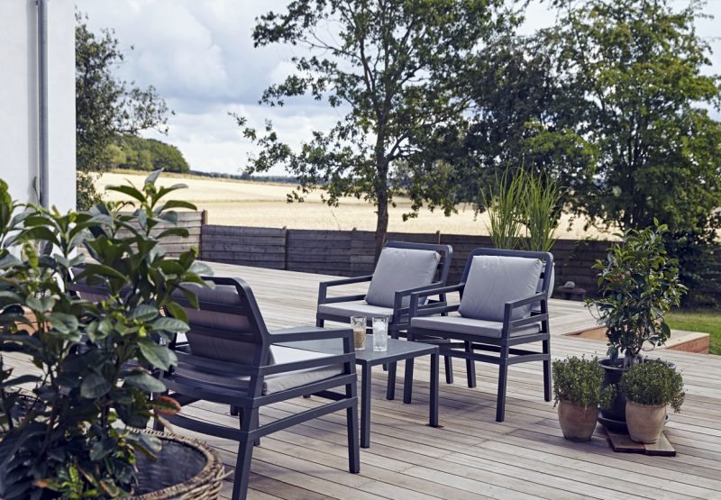
Photography:
Magnus Klitten via boligmagasinet.dk