This house originally was a feed storage barn and part of a farm owned by the father of the current owner.
After five years Mark and his wife, Felicity, turned this XVIII century building in Gloucestershire in cosy, beautiful and modern house.
“When we arrived, there were just bricks, a roof and a dirt floor,” says Felicity.
Now the house comprises one large living space and several rooms behind it. A glass corridor leads to the new extension housing with children’s bedrooms.
In the interior you can find both modern and antiques items and furniture ordered from local carpenter, such as a wooden table in the living room. Decorative fireplace was found on the Internet and brought from Toulouse, and the carpet in front of it bought at Sotheby’s. Lamp over the table and basin by Philippe Starck.
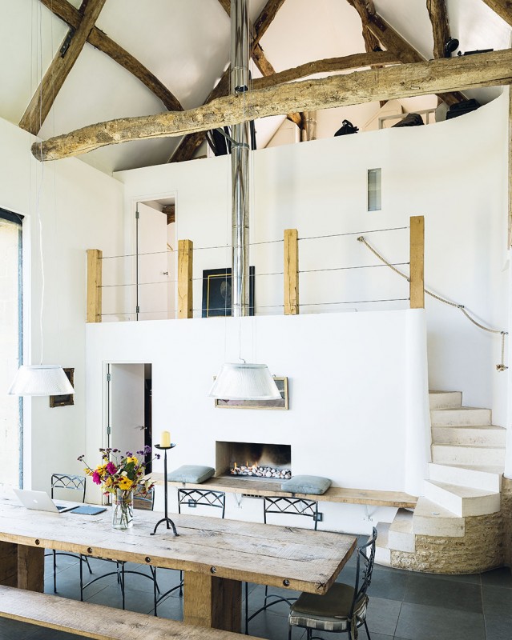
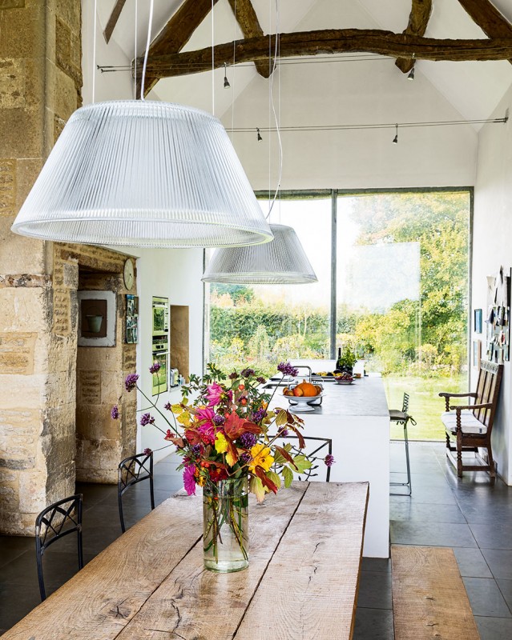
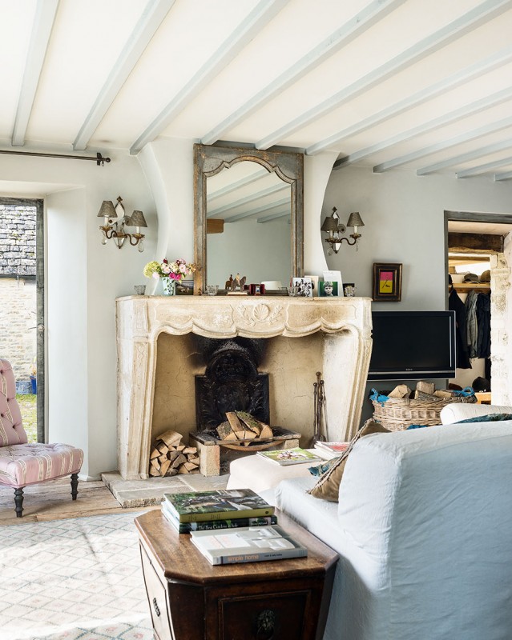
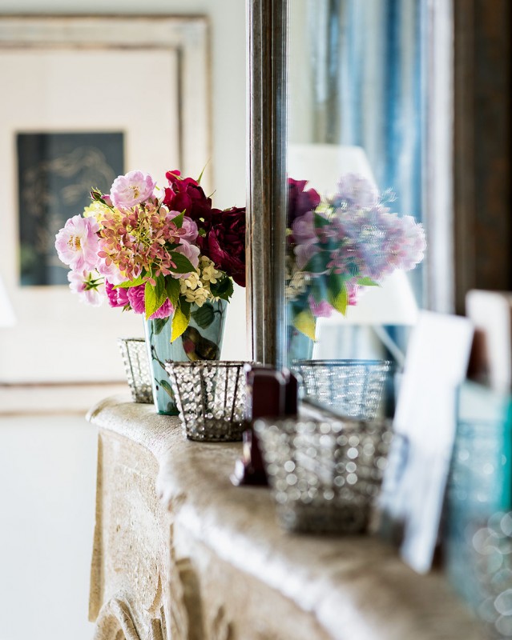
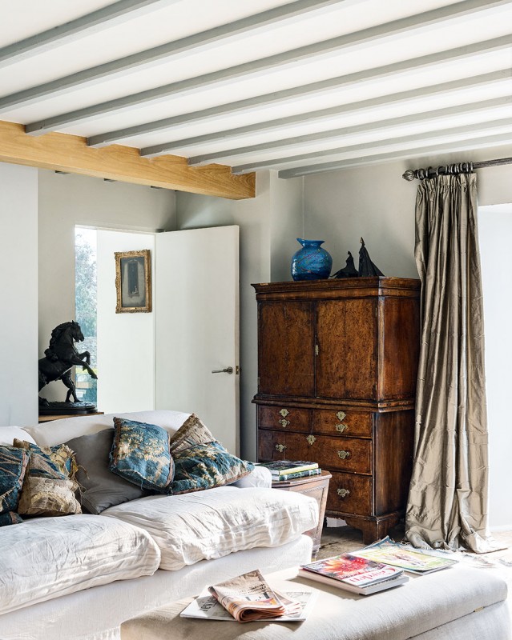
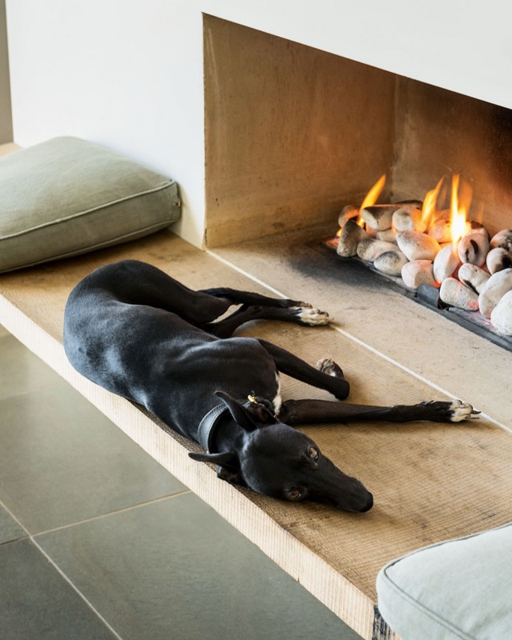
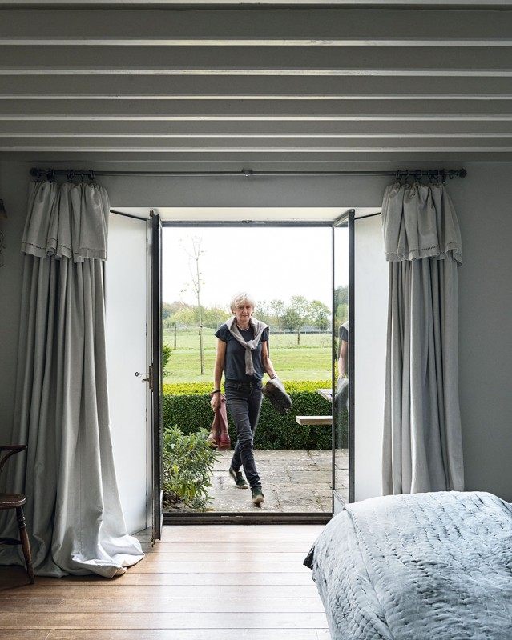
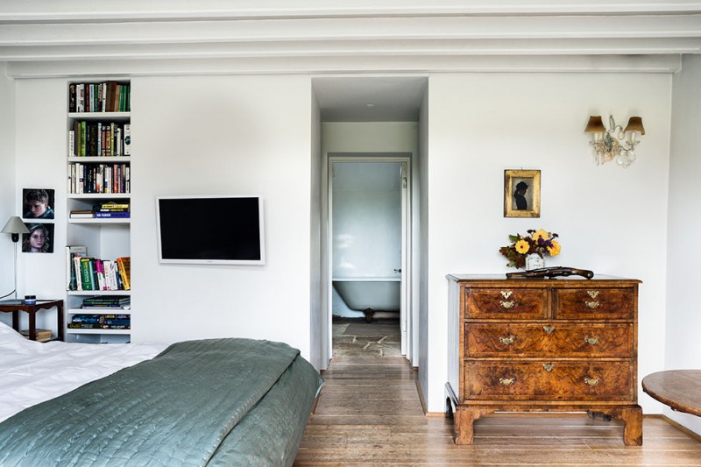
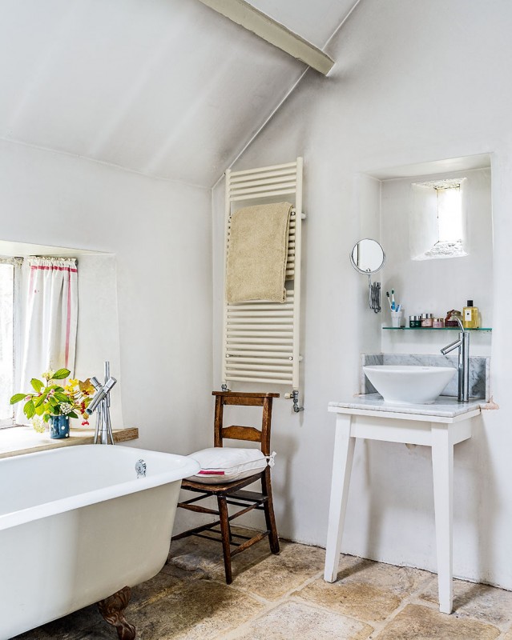
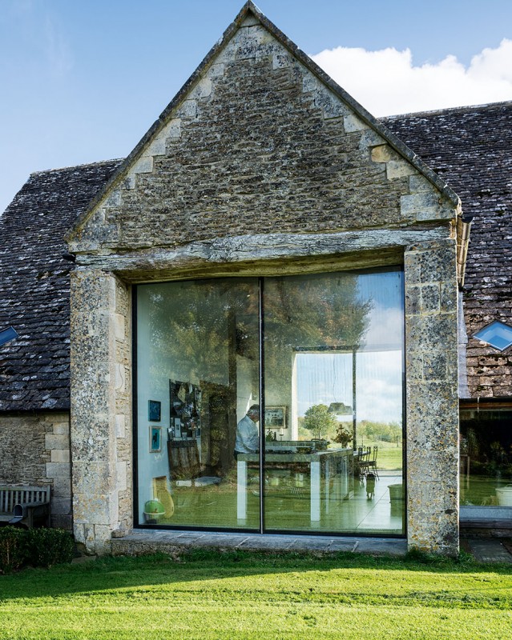
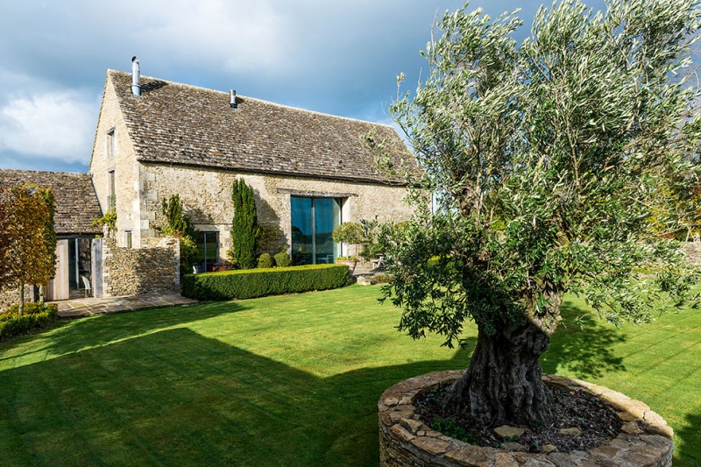
Photography:
periodliving.co.uk