This house in Denmark was abandoned until recently. If the architect who built it in 1964 saw it, he would not be able to recognize his project.
After an extensive reconstruction, which affected all the internal walls and ceiling, it turned into a huge open-plan house. Despite that space looks cozy, due to a nice layout, and a fireplace that also divides the dining and living areas.
The newly built terrace is divided into zones and filled with exciting hooks, almost like regular rooms. Glass panels inside and windows create a sense of a seamless space – it’s difficult to see where the house ends and the outdoor begins.
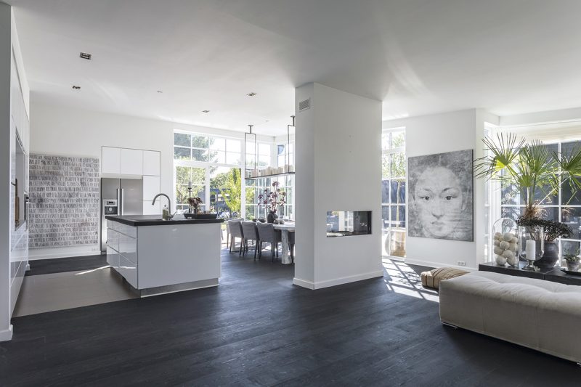
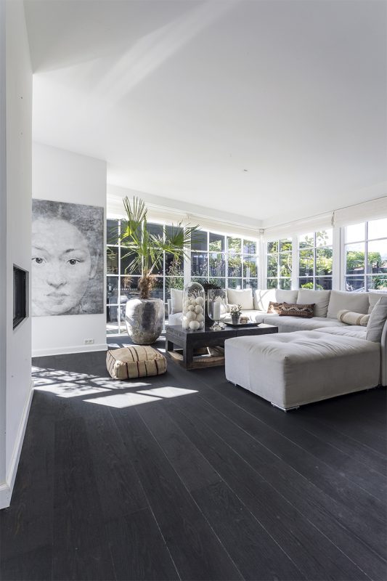
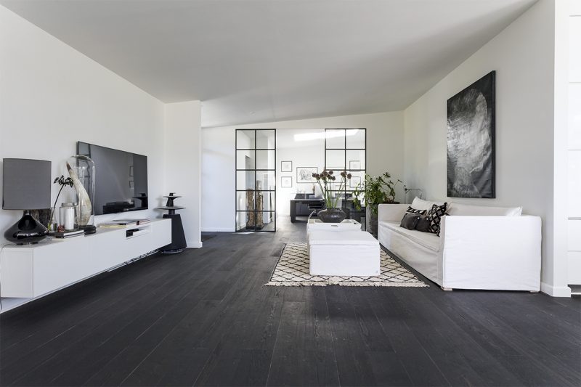
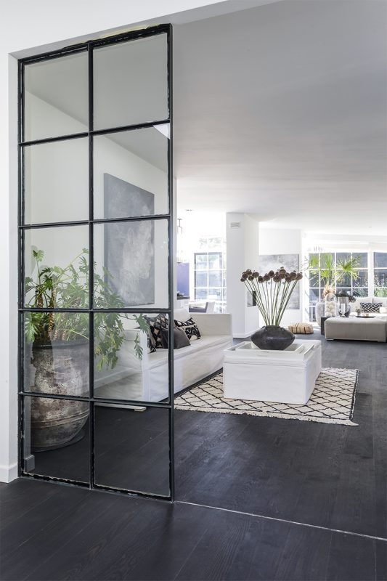
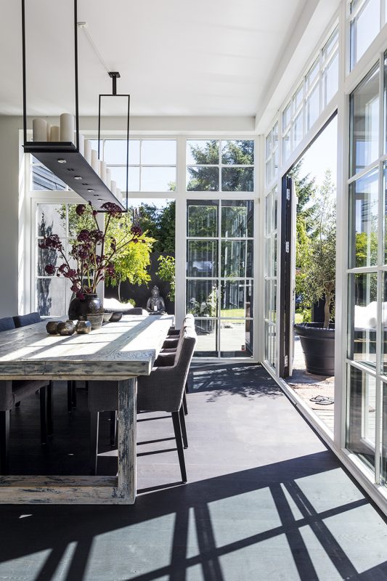
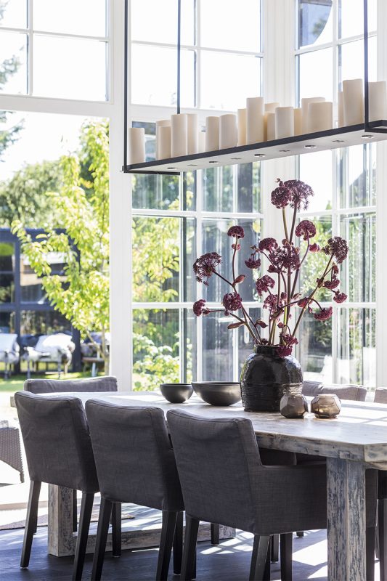
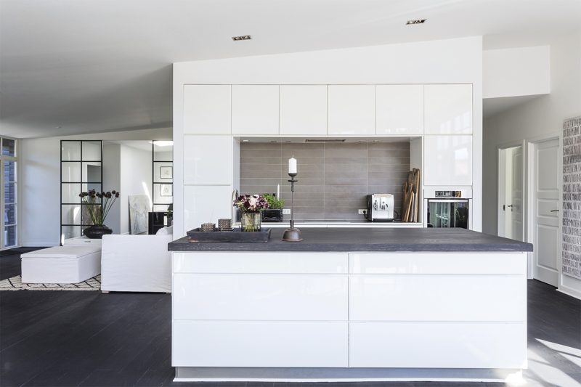
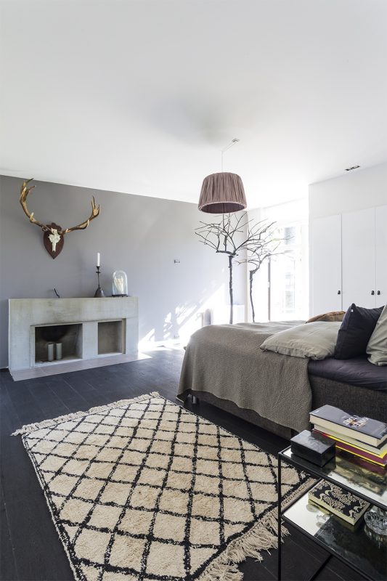
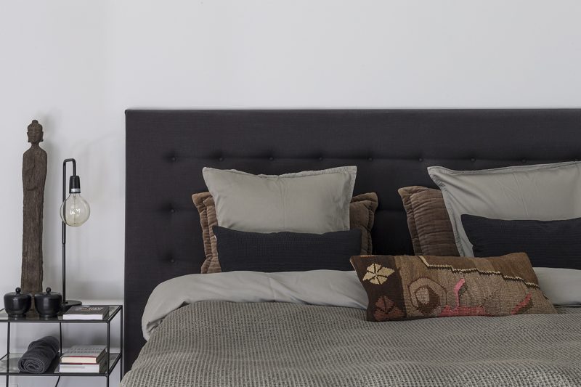
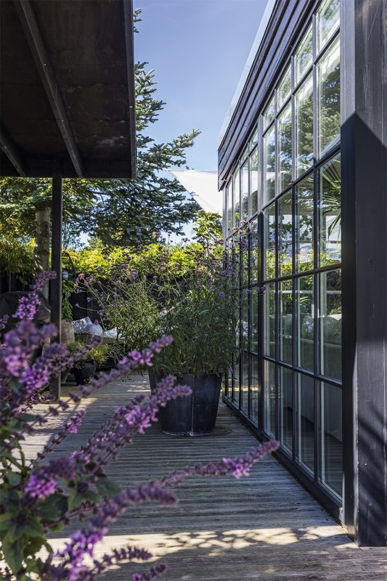
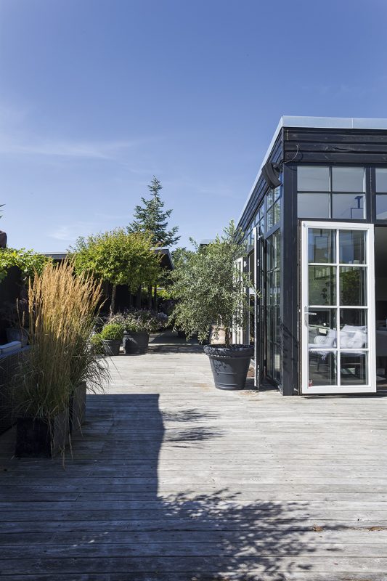
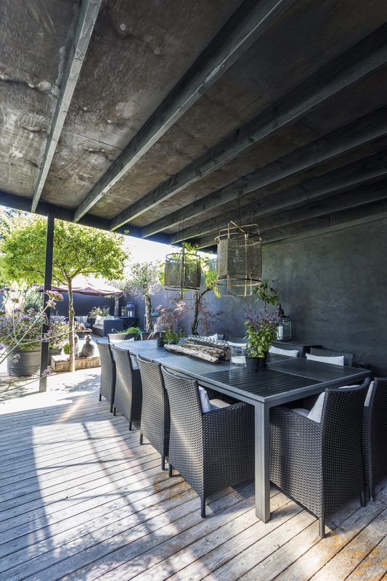
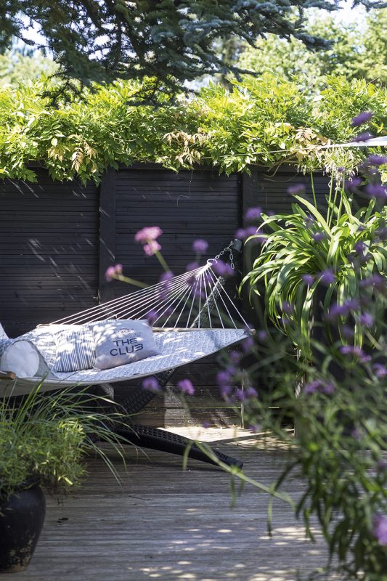
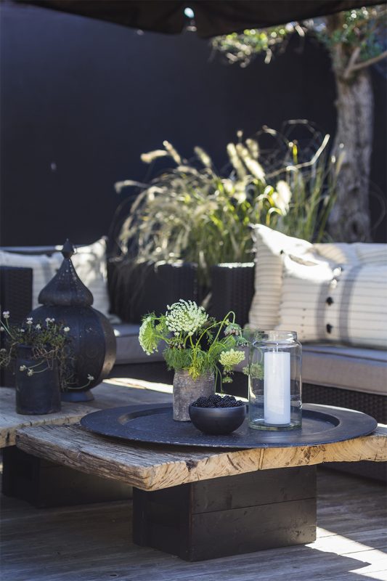
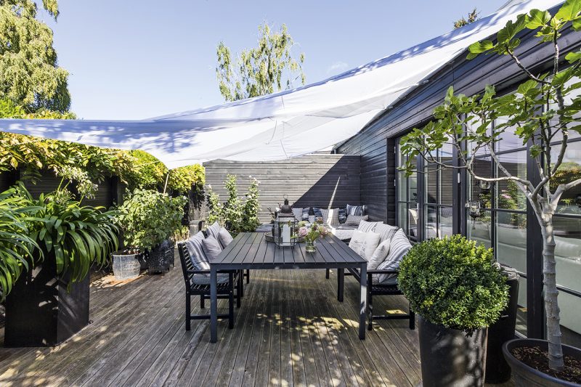
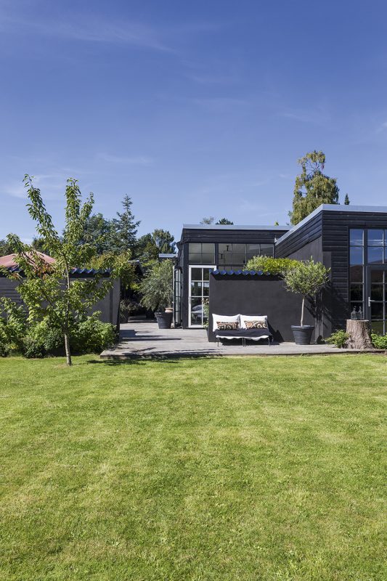
Photography:
Andreas Mikkel Hansen via bobedre.dk